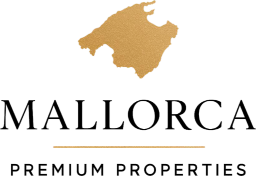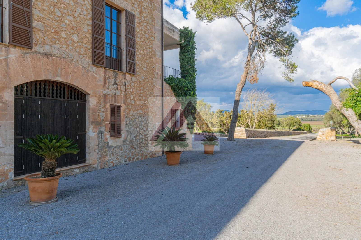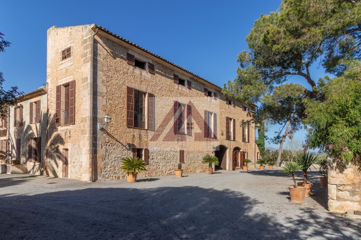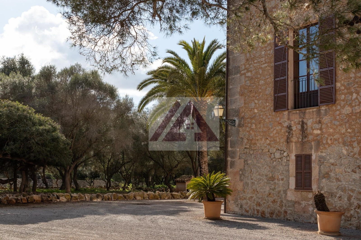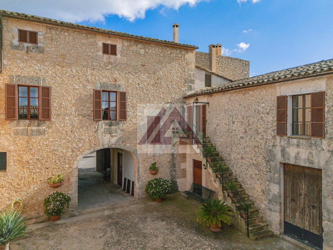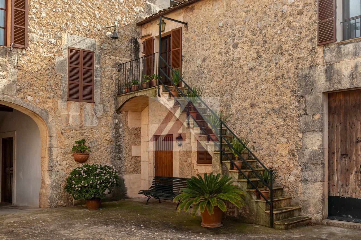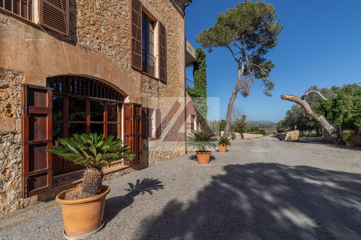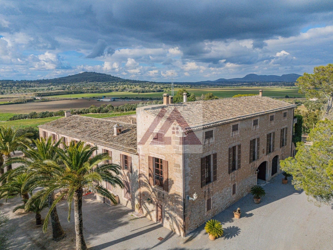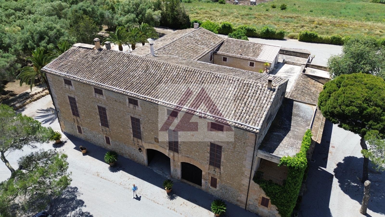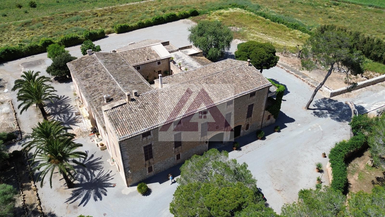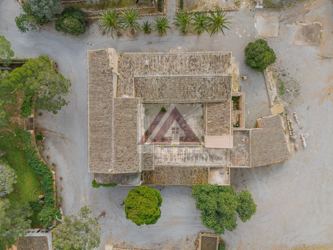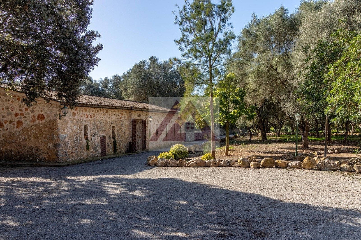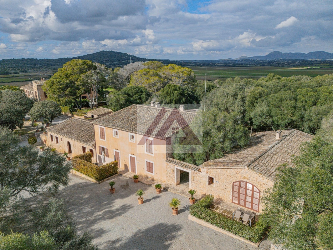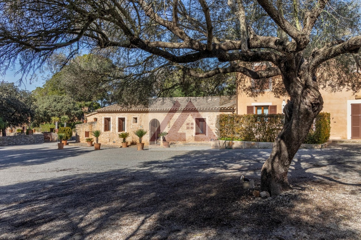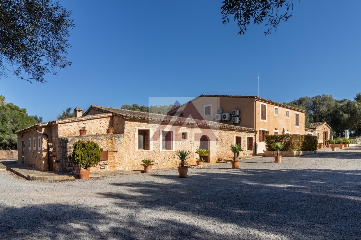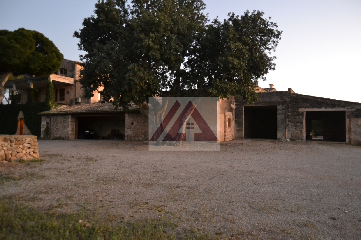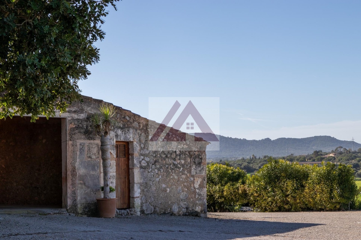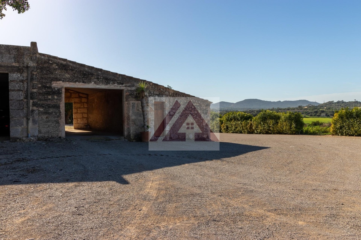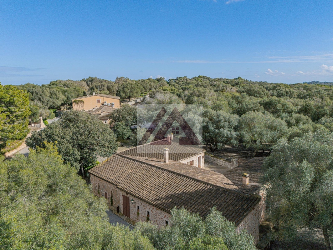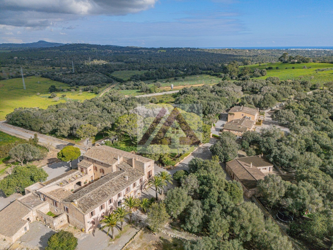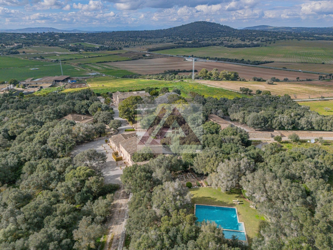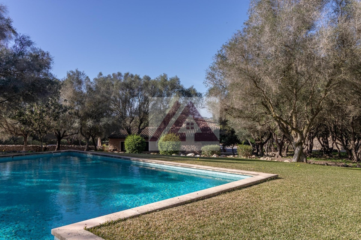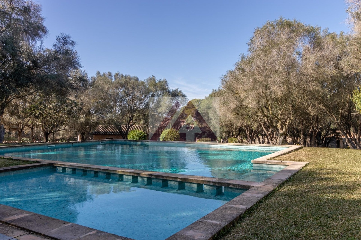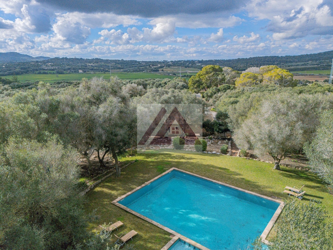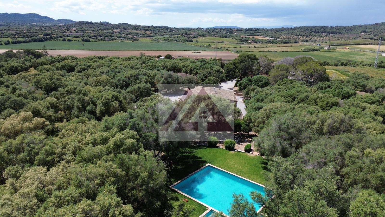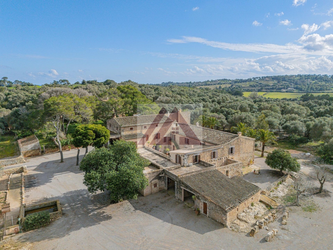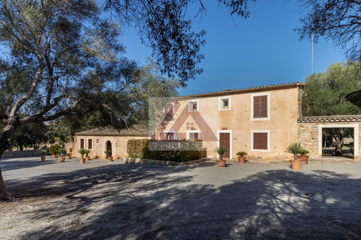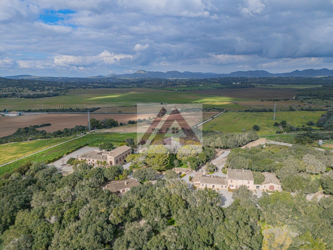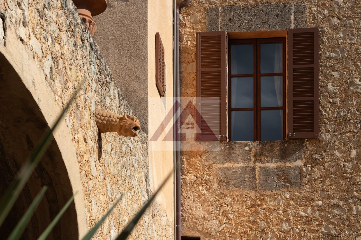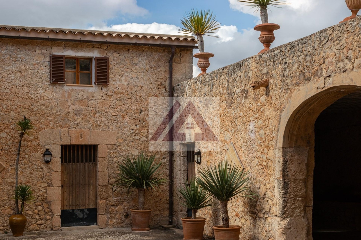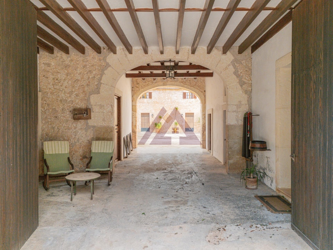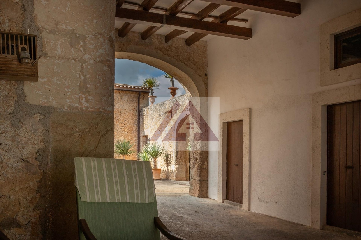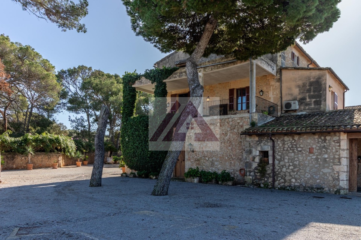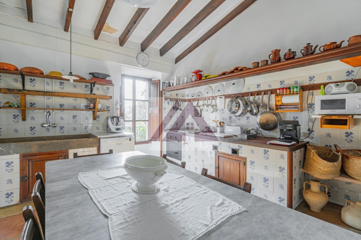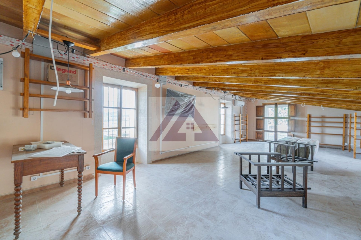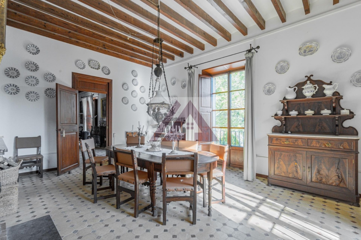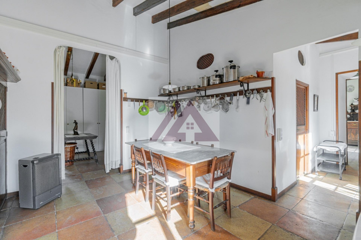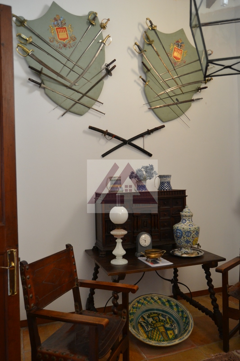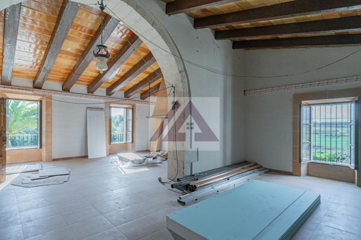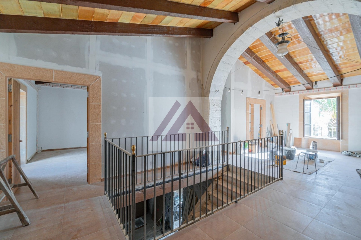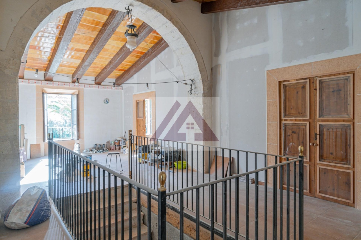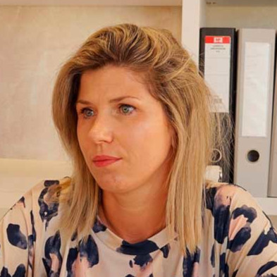Information
Reference
461/9846
Price
10.800.000 €
Bedrooms
Bathrooms
Square meters
782237
Built area
3150
Property Type
Luxury villa
Description
This 782.000 m2 plot of land was segregated in 1991 into 50 plots, one of them of 63.000 m2 where the manor house and guest house are located, another one with 5 residential units and 48 plots of more than 15.000 m2 each.
Putting several plots together, up to 16 dwellings or more could be built, all around the main house, some of them with sea views.
The manor house: The beautiful manor house is hidden in the middle of a pine forest offering a breathtaking view of the surrounding nature and has a built area of 1,000 m2.
The main house is distributed over 3 floors and has a total of 9 bedrooms, 4 large living rooms, 2 country-style kitchens and four bathrooms.
From the first floor there is access to a covered balcony with spectacular views over the countryside, the large roof terrace invites to sunbathe.
An area of approximately 200 m2, which is under construction, offers the future owner many design possibilities, for example for more bedrooms.
The large inner courtyard with its round arches and stone walls reflects the Majorcan style and serves as a representative reception area.
A first highlight is the house's own chapel, where small weddings can be celebrated.
The entire property reflects the history of the house: stately rooms, high ceilings with wooden beams, antique tiles and solid wooden doors.
The outbuildings adjoining the courtyard are currently used as a garage and storage area and can also be individually redesigned.
The guest house: A palm-planted driveway leads to the 300 m2 guest house, located just a few metres from the main house.
It can be used as a separate living unit or for events.
The current dining room, with a long table seating 18 people, is suitable for dining with guests.
Next to it there is a fully equipped kitchen and a living room.
Furthermore, there are two bedrooms, two bathrooms and a guest toilet.
The spacious outdoor area invites to stay in the shade and offers plenty of opportunities for children to play.
The accommodation units: These charming residential units are part of a large property dating back to 1800, which is located on the outskirts of Manacor in the east of Majorca.
The property is situated on a plot of 25.000 m2 with privacy in a quiet area.
On a constructed area of 650 m2, the country house has 5 accommodation units (1-4 bedrooms), all of them equipped with a living/dining area, a kitchen, a separate laundry room, air-conditioning hot/cold, central heating, shutters and double glazed windows.
The communal area offers a children's playground, a swimming pool, a separate children's pool, lawns and a large parking area.
Further features: Wooden beamed ceilings, Satellite TV, Traditional Majorcan tiles, Large wooden windows, Several fireplaces, Pantry, Garage, Laundry room, Oil central heating, Fitted wardrobes, Barbecue, 11 bathrooms en suite.
Placeholder content for this accordion, which is intended to demonstrate the class. This is the first items accordion body you get groundbreaking performance and amazing battery life. Add to that a stunning Liquid Retina XDR display, the best camera and audio ever in a Mac notebook, and all the ports you need.
Property Details
Reference
Price
plot
Bathrooms
Bedrooms
461/9846
10.800.000 €
782237 m2
build
Year Built
Property Type
3150 m2
10/6/2020
Luxury villa
Location
Country
City
Zone
Manacor
Manacor
Rustico
Zip/Postal Code
Area
Country
90034
Brookside
United States
Features
Air conditioning
Water
Furnished
Separate apartment
Built-in Wardrobes
Balcony
Barbecue
Heat and cold pump
Heating
Near the golf course
Fireplace
Water tank
Laundry
Laundry
Gallery
Garage
Diesel oil
Garden
Laundry
Bright
Bay Window
Parking
Yard
Pergola
Community pool
Automatic gates
Irrigation system
Solarium
Roof height
Terrace
Storage
Fenced
Clear views
Seaview
Energy class and emissions
Energy Consumption
Pending
Emissions
Pending
Energy performance of the building
00.00 kWh / m²a
EPC Current Rating
92
EPC Potential Rating
80+
360° Virtual Tour
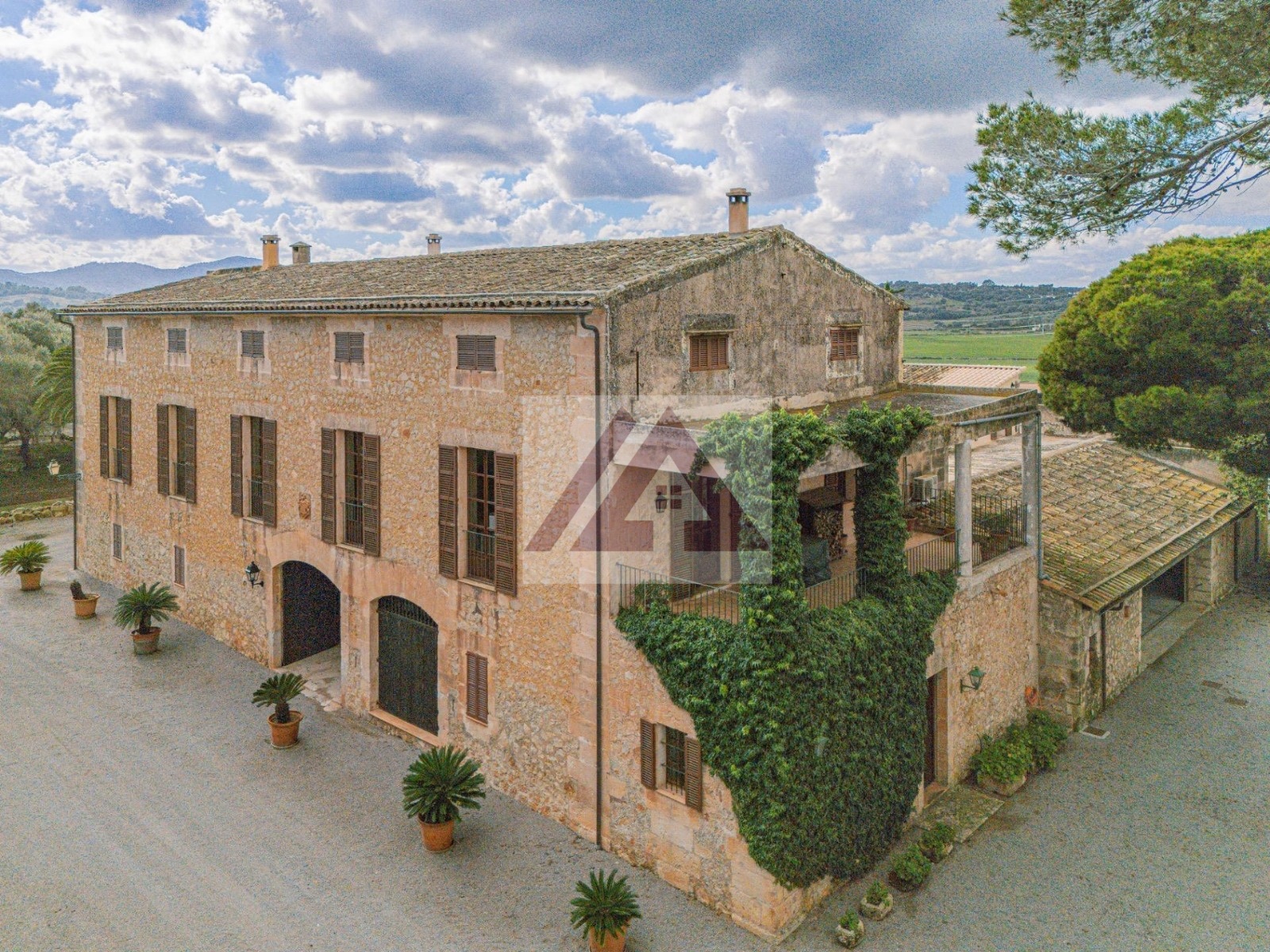
Contact form
Mallorca Premium Properties
Luxury Properties
Request Inquiry
Oficina de Colonia de Sant Jordi
©2026 Mallorca Premium Properties · All Rights Reserved · Legal information, Privacy policy and cookies.
